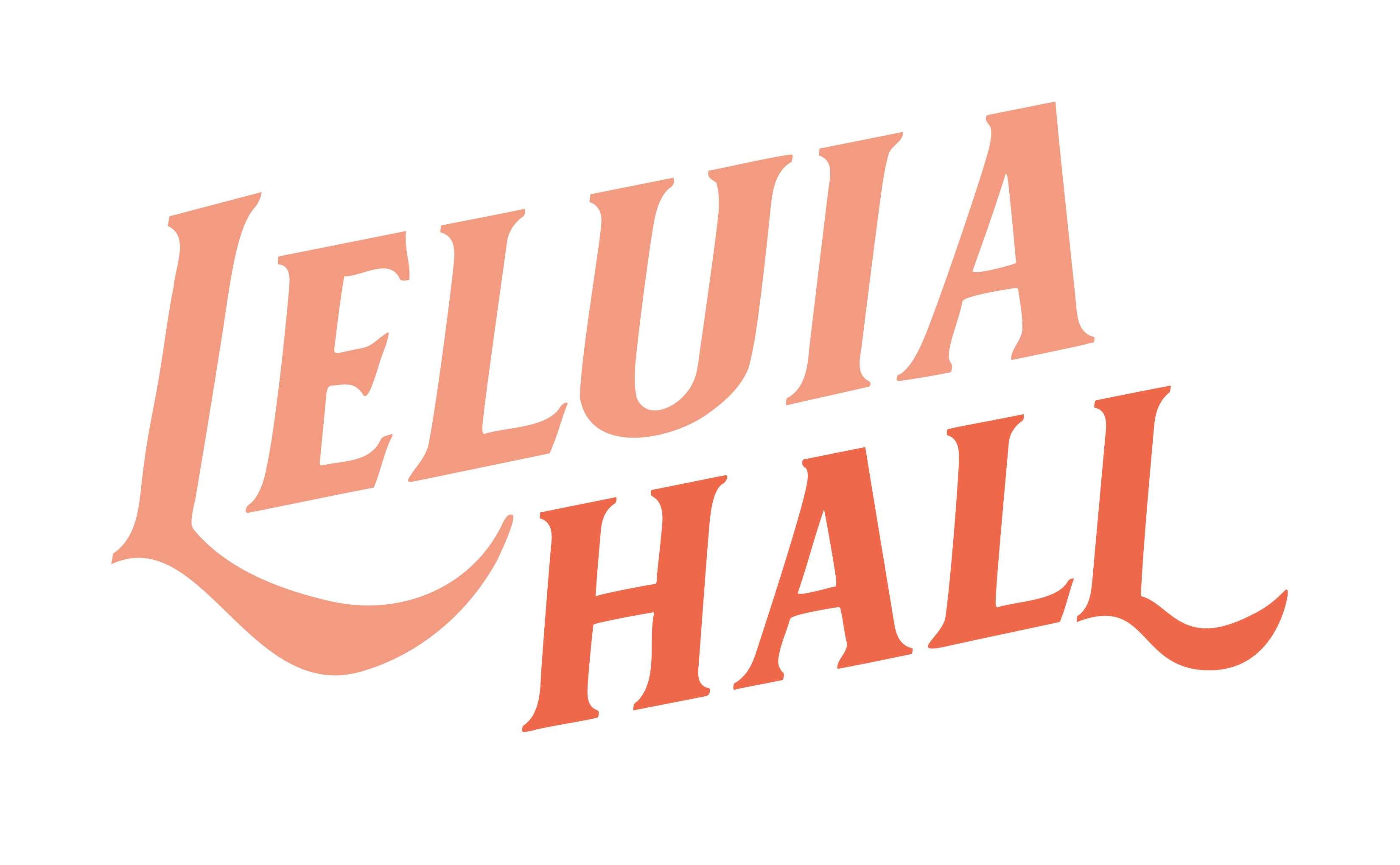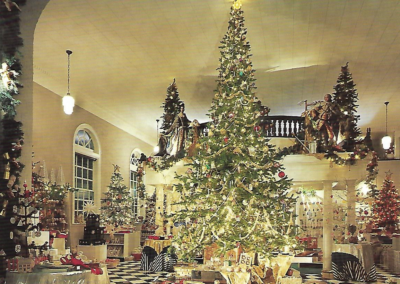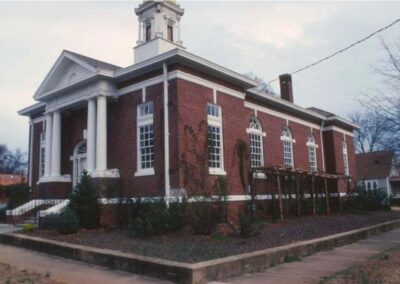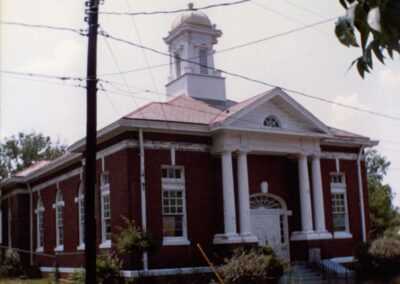

In 1895, the Atherton Methodist Church was built on this site, the first permanent church in the new Dilworth suburb. The Reverend John Butt, who operated a grocery store during the week, was the pastor of the church. In 1914, the members replaced the original wooden facility with a brick building and the church was known as Dilworth Methodist Episcopal Church South. The building was later occupied by the First church of the Nazarene and the Greater Providence Baptist Church. Use the drop-down boxes below to learn more!
History of the Property
About the original 1895 church…
“Cotton mill workers likely filled the benches of the first Dilworth Methodist Church building, a wood-frame structure that stood on the Cleveland Avenue corner until 1915.”
When it was a wooden structure, one story says, “A woman placed her baby right outside the window. If the baby cried, she just reached out to the cradle outside and rocked it.”
Rev. J.O. Ervin built the brick structure, we see today, in 1915. “He was full of pep,” says one of his children, Lamont Ervin, “Quite an evangelist.”
In the new brick structure, “Sunlight pressed through its stained-glass windows, leaving green-and-yellow streaks of light on the smooth curved maple pews.”**
In 1926, Dilworth Methodist moved down East Blvd and built its still-standing Gothic place of worship. As the Methodist congregation departed, a Nazarene congregation moved in—the congregation that spent the most amount of time in the building as any other entity (from about 1926 – 1973).
“We had great revival meetings,” remembers Ruth Farmer of her times with the Nazarene congregation, who joined the church as a teenager in 1936.“ I remember the aisles and little ladies waved their handkerchiefs. The revivals usually lasted two weeks.”** The Nazarene church grew beyond the property’s capacity and they moved to a new building at 701 Scaleybark Road.
The Greater Providence Baptist Church moved in next. They had been meeting in a “church with sawdust floors, rough benches and a roof that leaked so badly that members held umbrellas during services. They sacrificed and made the down payment of $600.” The building was purchased in 1926 for $18,000. They stayed until 1973. And that congregation was known for it’s music.**
“We had a wonderful organ, said the Rev. Fred Gibson, “an old Hammon – a classic. The melody blended with the touch of the musician; if he touched it softly, it hummed softly.” In January 1988, seeking more minority residents, the Baptist church relocated to 2000 Milton Road.**
The Property Becomes a Retail Space
In 1987, Marion Redd purchased the building for a retail space, to hold his business, Greenway Gardens.
“Greenway Nursery” had operated on Reddman Road since 1951. They sold their tract of land to housing developers, and Marion bought this building on Cleveland Avenue in Dilworth to house Greenway Gardens and the Redd Sled Christmas shop. His father, Warren Redd, was “regarded as one of Charlotte’s pioneer nursery operators. Redd also purchased two adjacent houses in Dilworth to make room for a parking lot and plants. One of those houses was physically moved from beside the church building over to Worthington Ave where it now holds Nine Lives Tattoo Parlor as a tenant.
Inside the newly-purchased 1915 brick building, Marion created a space to hold the Redd Sled Christmas Shop (to operate seasonally October – January), and then have a book shop downstairs along with the nursery which would “specialize in collector plants, ornamentals, herbs, sculpture, garden furniture, gifts and tools.” (M.S. Van Hecke) Marion added the jutting mezzanine during this time in order to create more retail space.
The Copper Box – A Time Capsule is Uncovered
A few short years after beginning operations as a retail space, Dilworth Methodist Church (then and still now on East Blvd), reached out to Marion Redd, requesting to reclaim the cornerstone on the right side of the front exterior corner of the building. The original cornerstone read: Dilworth Methodist Church South — Erected to the Glory of God —A.D. 1915
On August 11, 1990, the cornerstone was removed. Inside was a “shoe-box-sized copper box”—a time capsule of sorts. Enclosed in the copper box was “a hymnal, a New Testament, a photograph of the church’s original wood-frame building, a record of past ministers, a 1914 Methodist Discipline, a deed to the church and a list of the 158 original members.”
From Retail to Restaurant
As Dilworth grew, restaurateur, John Duncan “J.D.” and his father, purchased the building in the late 1990s and renovated it by adding on space for a kitchen. Then, for 22 years, the restaurant Bonterra, operated successfully as a local fine dining restaurant. Bonterra closed in December 2022.
The Cleveland Avenue building again changed hands, this time being purchased by husband and wife, Jeff Tonidandel and Jamie Brown, to create a new restaurant concept in the old walls of the church.
The above information is from two primary sources:
*From the sign outside our door (copied as is)
** “A Final ‘Amen’ in Dilworth: Brad Manning, Charlotte Observer (August 26, 1990)
From Jeff & Jamie
New Owners of the Property and Leluia Hall
Welcome to Leluia Hall!
As you can imagine, when a project you expect to take one year ends up taking over three, there’s a lot of joy, delight and reprieve to make it to the finish line. It has been a journey!
This 1915 original church structure is seated in the historic neighborhood of Dilworth, Charlotte’s first street car suburb. We’re just one of many owners who have nurtured this place bringing congregations together, developing retail spaces that served the community, and inviting guests in and around a table to enjoy food and drink.
What we’ve done the past several years in restoring this space was primarily to get the building in good stead and able to weather time and hundreds of patrons walking through the doors everyday. This required a lot of structural work because the roof line was caving inward and supports were needed to buttress the ceiling and walls.
Beyond those structural additions, our primary goals with this building were twofold:
First, we wanted to open up the drop ceiling and expose the 1915 architectural beams above. These are now one of the most beautiful features of our space! When we started the process though, we were met with cracking beams—distorted from the weight of an original slate roof, and the workings of 100+ years. In the ceiling, you’ll now see two long stretches of trusses that were added above the windows along the sides of the building’s interior. Those were added to support the roof. We also added support beams alongside any cracking original beams and a gigantic metal beam above the bar area that reaches into the foundation below on large footers.
The second goal we had was to redesign the space so that the front entry would be restored as the entrance area for guests (after having been a church, the entry was moved to the side by what had been a parking lot, and formerly a house! (Note, this original house that used to sit next to our building was physically moved to Worthington Avenue and now houses Nine Lives Tattoo.)
To Complicate the Project Further…
Adding to the long build-out timeline and complexity, was adopting an unforeseen nearby project: saving the Leeper Wyatt building from demolition.
We first heard about the Leeper Wyatt building from a friend of ours in development. He was doing engineering work to physically transport the 1903 brick structure to a nearby lot in Dilworth. The engineering showed that the building could be moved, but unfortunately the lot to receive it had too steep of a grade. The building would not be able to find a home there. Our friend came to us and said “The only other spot I can realistically see it going, is the parking lot next to the church you’re working on.”
That got us thinking… What if?
After a lot of planning, research, time, city council meetings, and letters of support from neighbors, friends, historians, and city leaders, the project was approved.
On September 12, 2024, the Leeper Wyatt building was moved successfully onto a new foundation constructed next to Leluia Hall. Eventually the Leeper Wyatt building will become a restaurant concept of its own. That’s a story for another time.
Thankful for the Opportunity
For now, we celebrate the restoration of a 1915 building, with a property rooted back to the late 1800s that once held a simple wooden church. We’re honored to get to pass this building onward as a place (for now) where people will come and enjoy time together in a beautiful building that’s housed thousands of people before, and for many different reasons. Thank you for your interest in our building’s history. We look forward to seeing you in our doors soon. And remember, enter through the front. 😉
Warmly,
Jeff Tonidandel & Jamie Brown
Historical Timeline
1896 – Dilworth Methodist minister builds a one-room, wood-frame church at the corner of Cleveland Avenue and East Worthington
1915 – the Rev. J.O. Ervin builds Dilworth Methodist Church’s brick building on the same Cleveland Avenue site
1926 – Dilworth Methodist congregation moves to East Boulevard; Frist church of the NAzarene buys Cleveland Avenue building
1973 – First Church of the Nazarene moves to Scaleybark Road; Greater Providence Baptist Church moves into Cleveland Avenue building
1987 – Greenway Gardens buys Cleveland Avenue building (also operating Red Sled Christmas shop from the space)
1988 – Greater Providence Church moves to Milton Road
1998/99 – John Duncan “J.D.” purchases the building and adds on a kitchen extension to operate Bonterra fine dining restaurant.
2022 – Bonterra closes and building is purchased by Jeff Tonidandel & Jamie Brown
2025 – After a 3 year renovation, Leluia Hall opens
Original Wooden Church
The first church on this property was built in 1896 until the congregation saved enough money to build the brick structure, finished in 1915.
Cornerstone Removed
This is the cornerstone that was removed from the brick building and inside was a copper box time capsule. It is now kept at Dilworth Methodist church, and a new cornerstone rests in the front corner of our building.
The Neighboring House
There used to be a house next to Leluia Hall on Cleveland Avenue but it was moved to Worthington Avenue (and now houses Nine Lives Tattoo). Ironically, now another historic building—the Leeper Wyatt building—has been physically moved and is our new neighbor in that spot!
The Cornerstone at the Church
Here’s a look at the original cornerstone when it was in place in the side of the Leluia Hall building. It was removed and replaced—but inside was a time capsule!
Redd Sled Christmas Shop
This building used to house the Redd Sled Christmas shop and Greenway Gardens (seasonally). With dropped ceilings and a black and white checkered floor—note the lights hanging down that we were able to salvage for our bar area.
Under the Mezzanine
See how the mezzanine used to house a collection of books for sale about gardening, trees and nature. Up above, the original prayer rail curves above the space. That prayer rail was donated by our team to the Dilworth Methodist church on East Blvd.
Exterior of the Building
Greenway Gardens operated here along with Red Sled Christmas Shop, and in this shot you see the greenery around the exterior. Also, if you look closely you can see that the house next door (on the left) was moved to make room for Greenway Gardens to sell more trees.
Pre-Pin Oaks
One of the unique things about this picture, is that Dilworth’s large Pin Oaks haven’t grown in around the building yet. Now the building is lined on Worthington by large oak trees that shade the space.
Front View of the Church
You can see how little the church has changed over the years. One big change is that the windows—which were once lime green—were made clear when the space became a retail spot.
Pulpit of the Church
This is the look as you’d enter the church with the pulpit in front of you and all the pews facing the prayer rail and cross. One congregation was known for its revivals—see the sign? Note the lime green windows, and the curved prayer rail. Up above, skyscraper lights hang and these are one of the only original things we have left (look in our bar area on your next visit!)
Before the Mezzanine
When this building was just a church, there was no mezzanine, just a small loft in the back of the room, near the entrance. This is the look from our bar out toward the entrance, and the pews are slightly graded down hill as they approached the pulpit (that floor has been leveled!)
DIG DEEPER.
LOOKS AROUND LELUIA HALL
See photos of what this building looked like before we started our renovation in 2022.
REMOVING THE PRAYER RAIL
Watch as we removed the prayer rail from the upstairs mezzanine. It used to sit at the front of this church near the pulpit and has now been donated to Dilworth Methodist Church.
LELUIA HALL TIME CAPSULE
This brick building was originally constructed by Dilworth Methodist Episcopal Church in 1915. Many years later, in 1990, the Dilworth Methodist Church (located in the Gothic structure on East Boulevard) requested to retrieve the cornerstone from this building. Inside was a copper box—a time capsule of sorts. In keeping with this tradition, we insterted a time capsule in our wall, that will be found many years from now.











